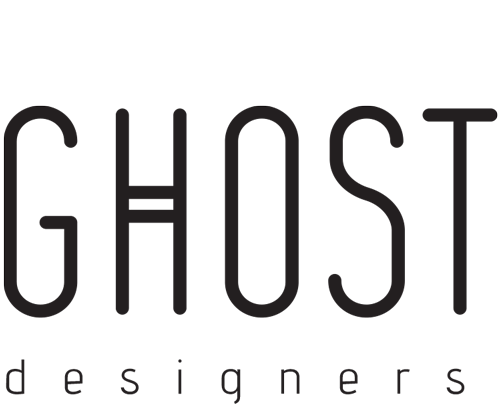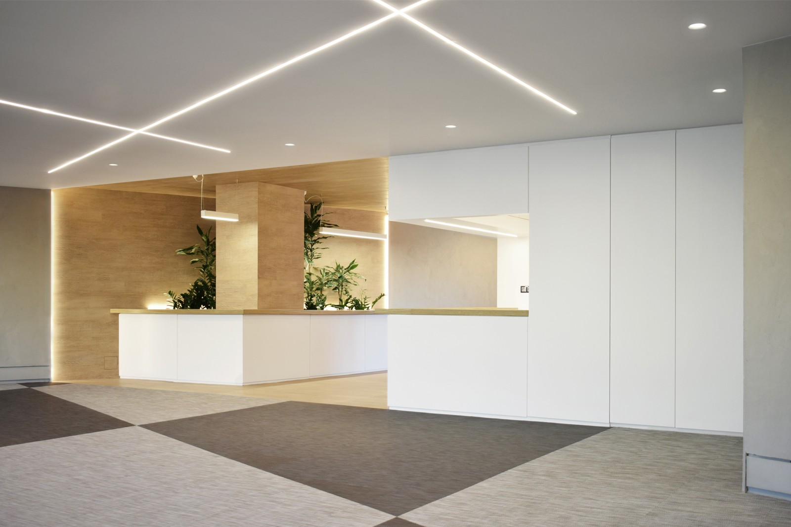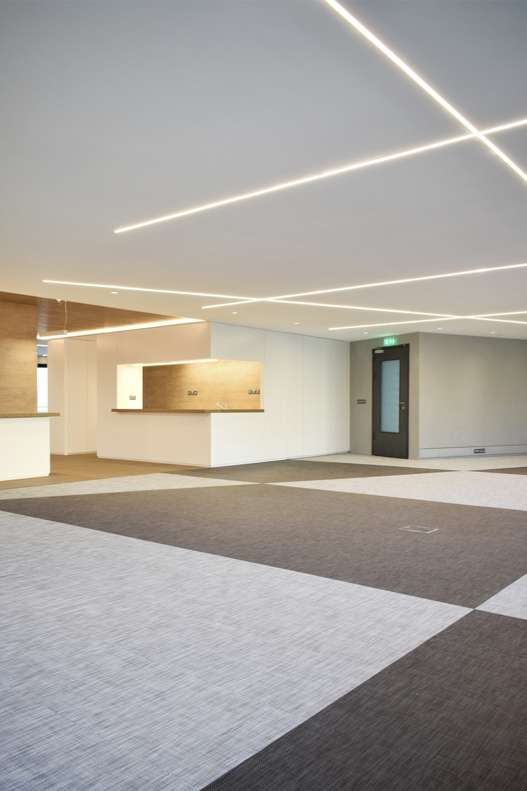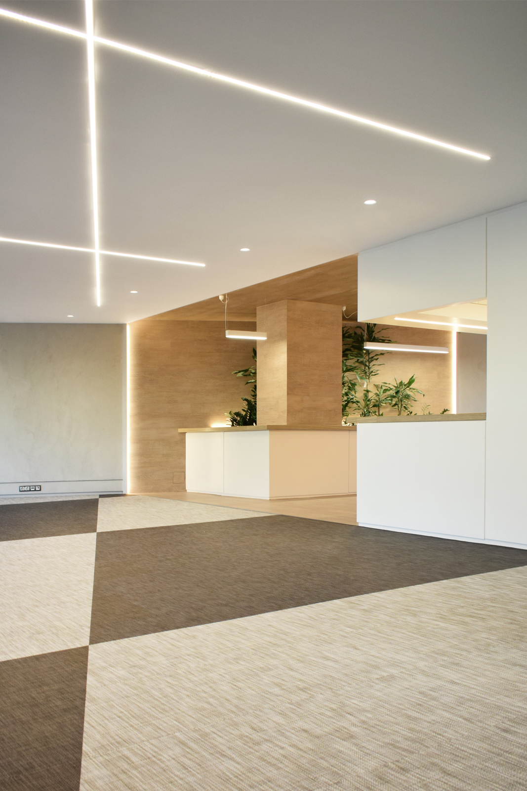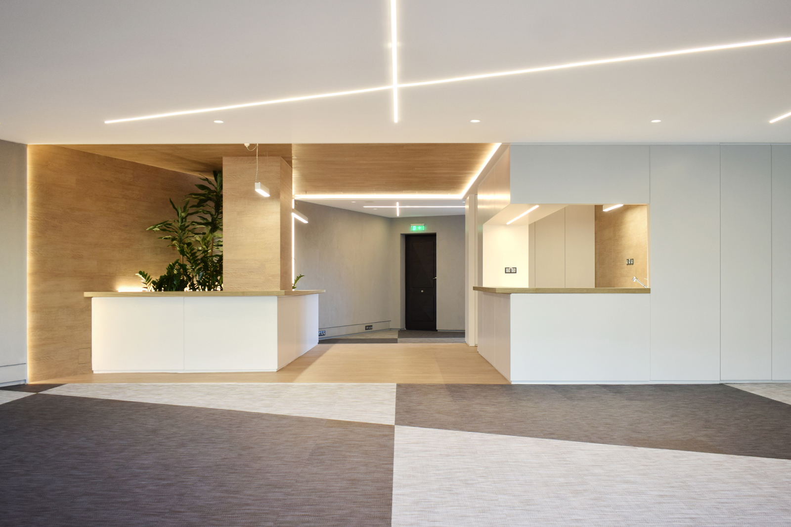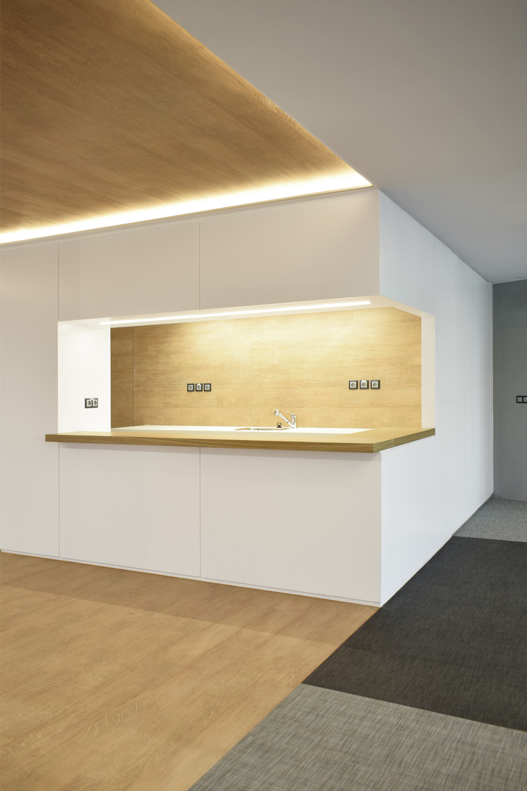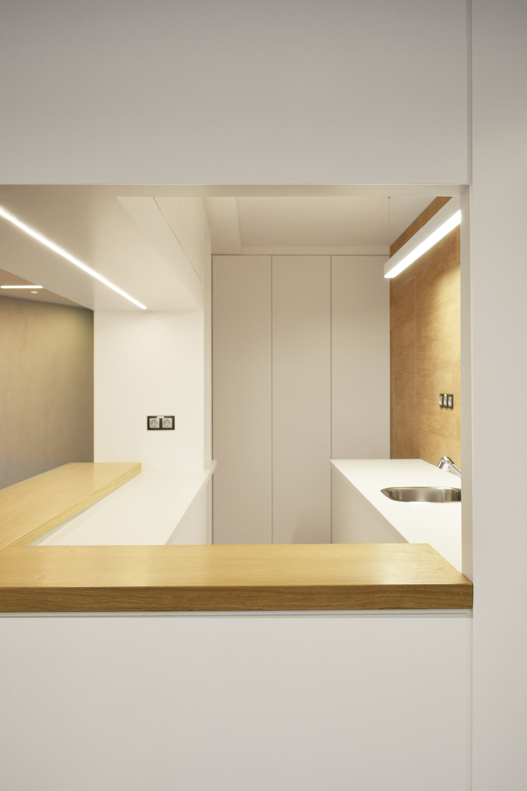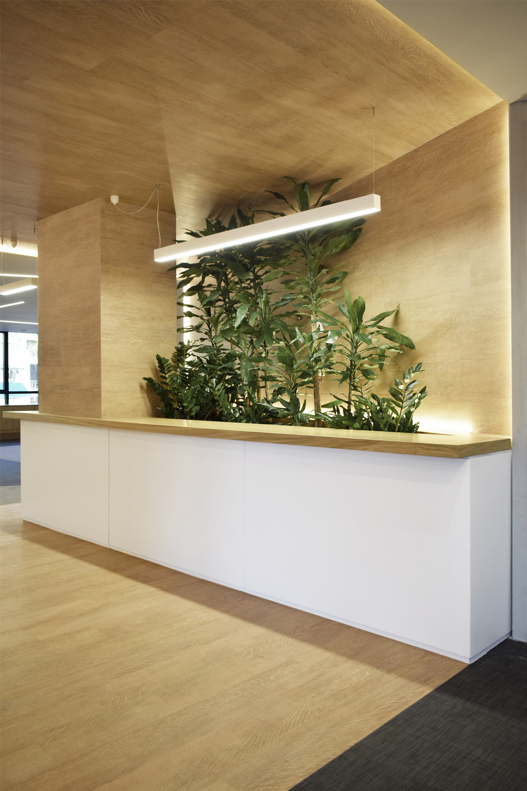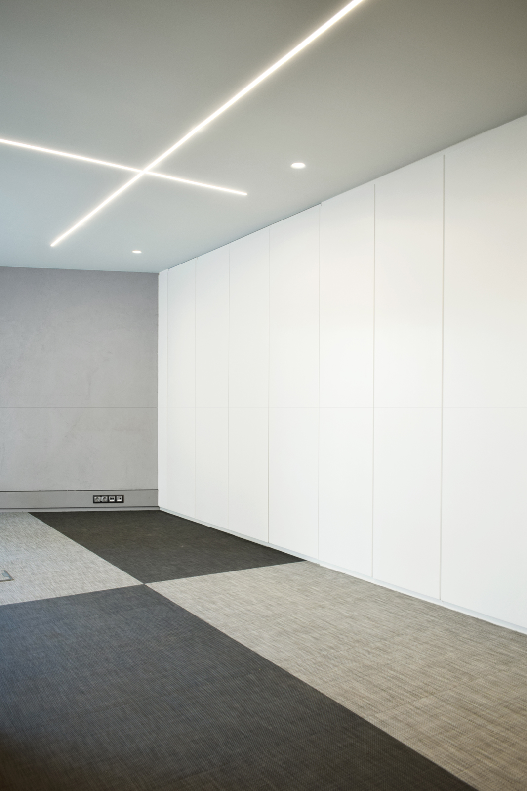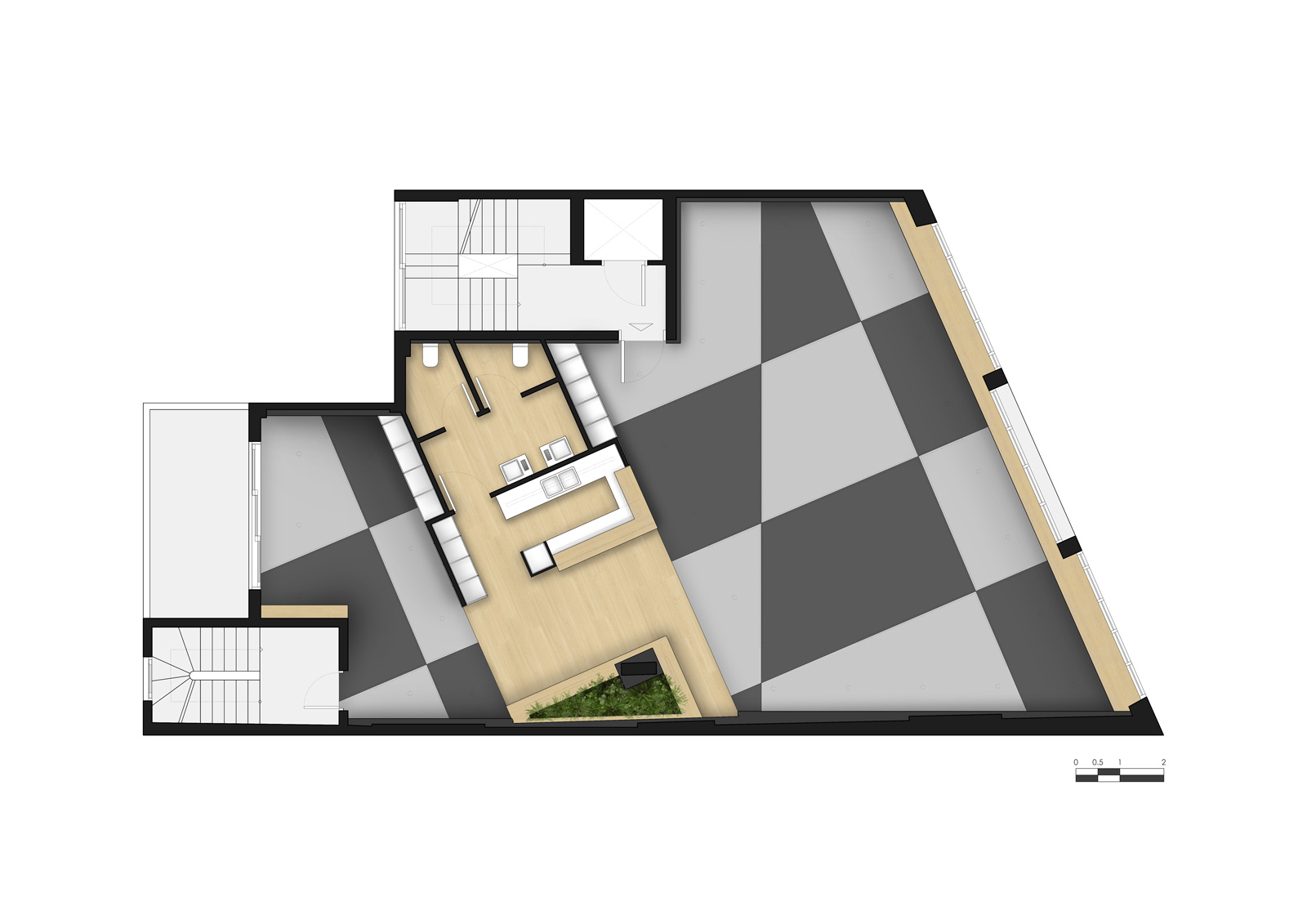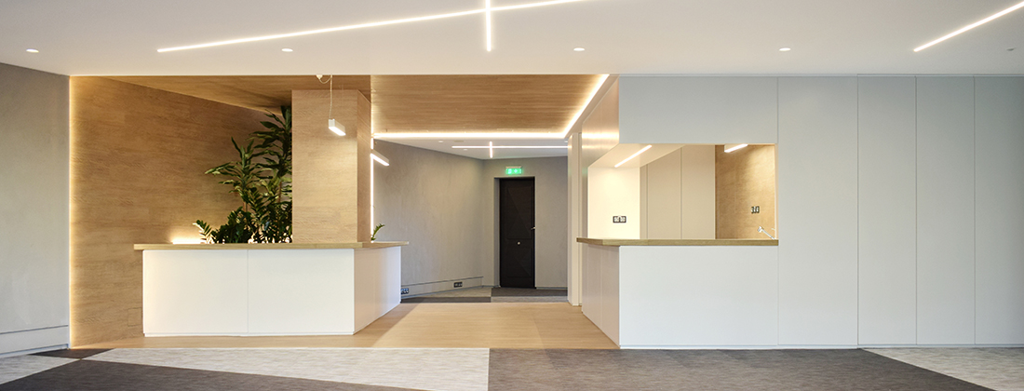
Open Plan Office
This project is about redefining the function and aesthetics of an open plan office space for leasing purposes. All interventions were made in order to serve maximum functional flexibility, assisting every possible need each user might have and allowing various furnishing arrangements. Consequently the space was organized with two office areas visually divided by a distinctly differentiated kitchen and lunch break space that also encloses the WC area in a discreet way. This distinguishable volume is defined by clean white panels on its boundaries complemented by the warm wood texture, while the small indoor garden adds extra value to the area that seemed disadvantaged being away from the openings and natural light. Two separate working areas are attached to each side of that volume, one large open space with an aspect of mount Lycabettus and a smaller area with a unique view of the Parthenon ideal to host a meeting room or a private office. Main characteristic of these spaces is the two-shaded woven vinyl floor, placed according to the parallel lines of the space’s boundaries, which are also reflected on the ceiling as linear light sources.
Type: Workspace
Location: Athens
Year: 2017
Status: Completed
Area: 165m²
Photography: Ghost Designers
Location: Athens
Year: 2017
Status: Completed
Area: 165m²
Photography: Ghost Designers

