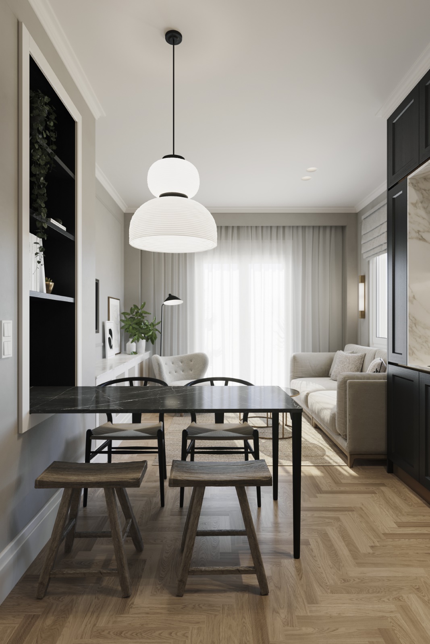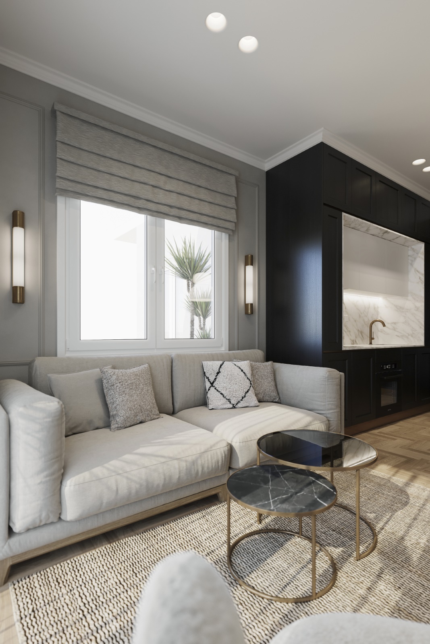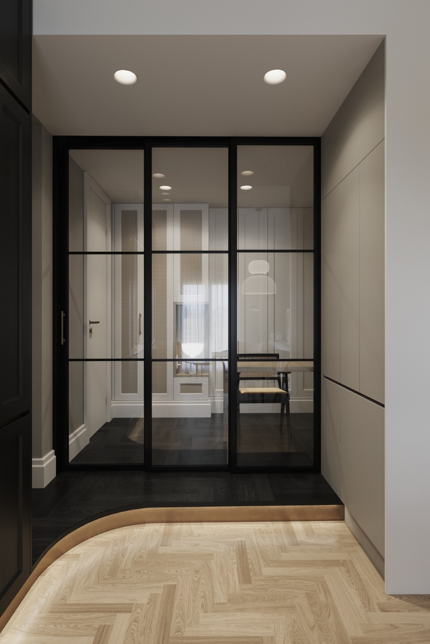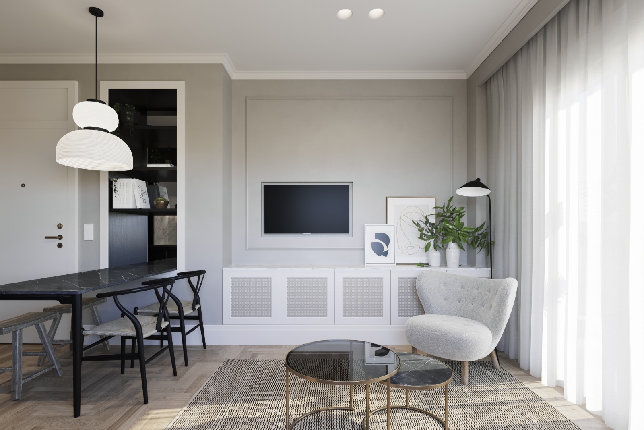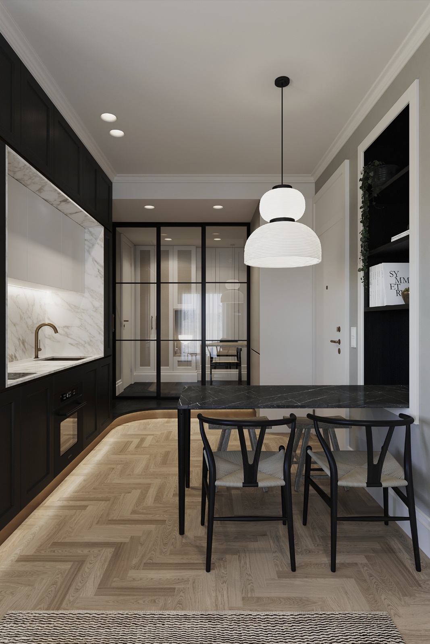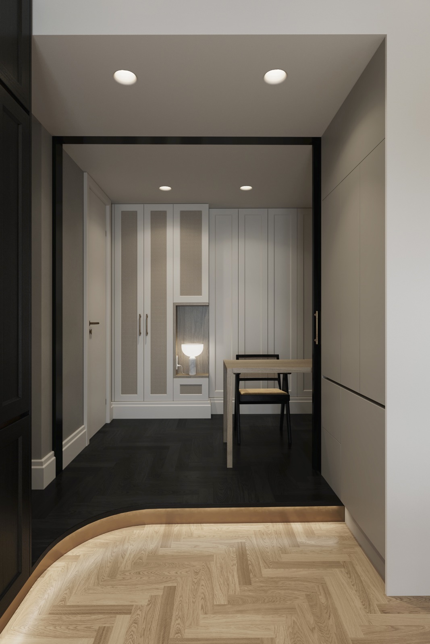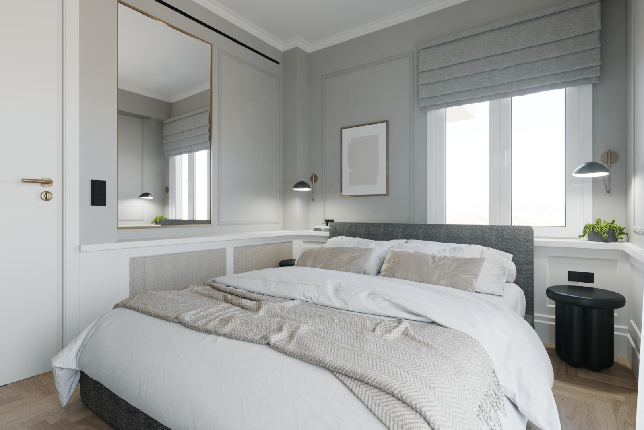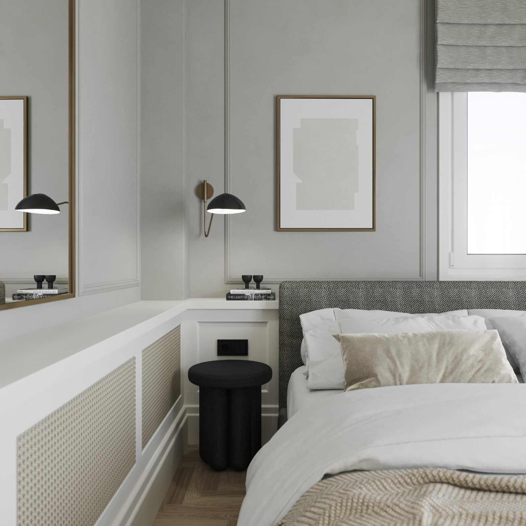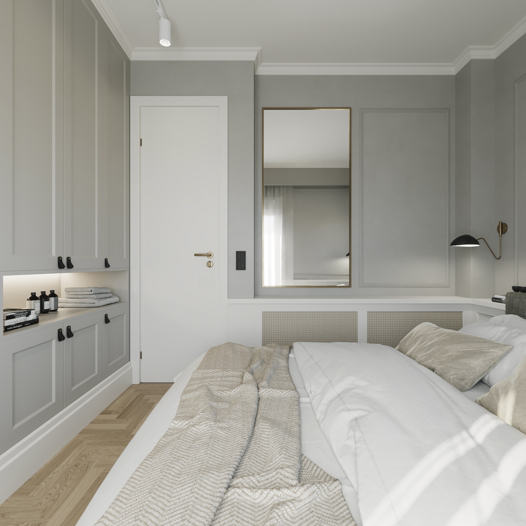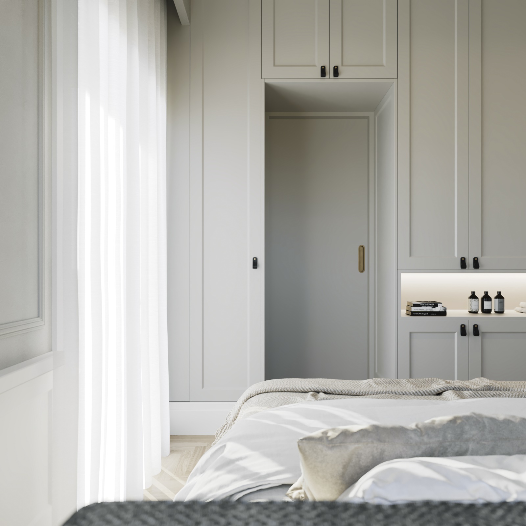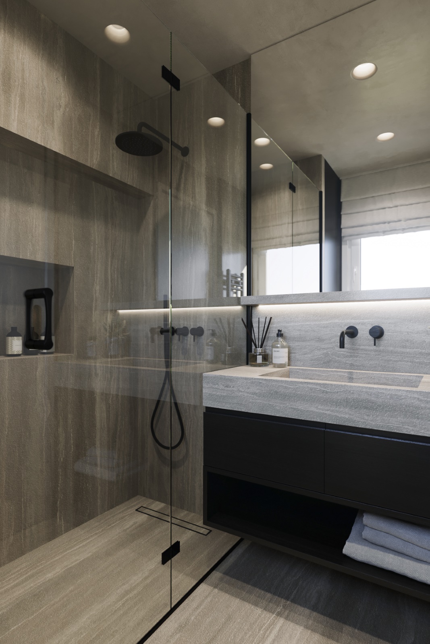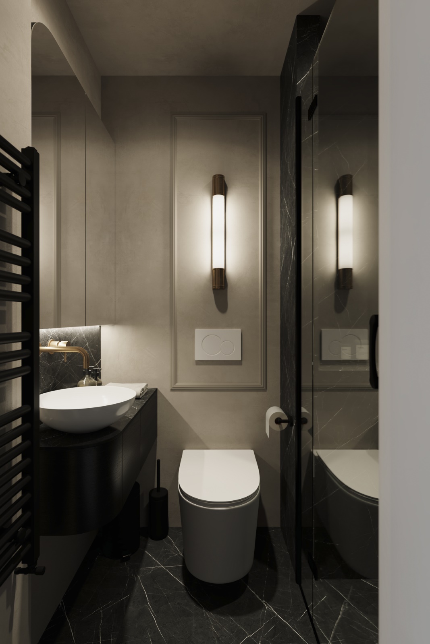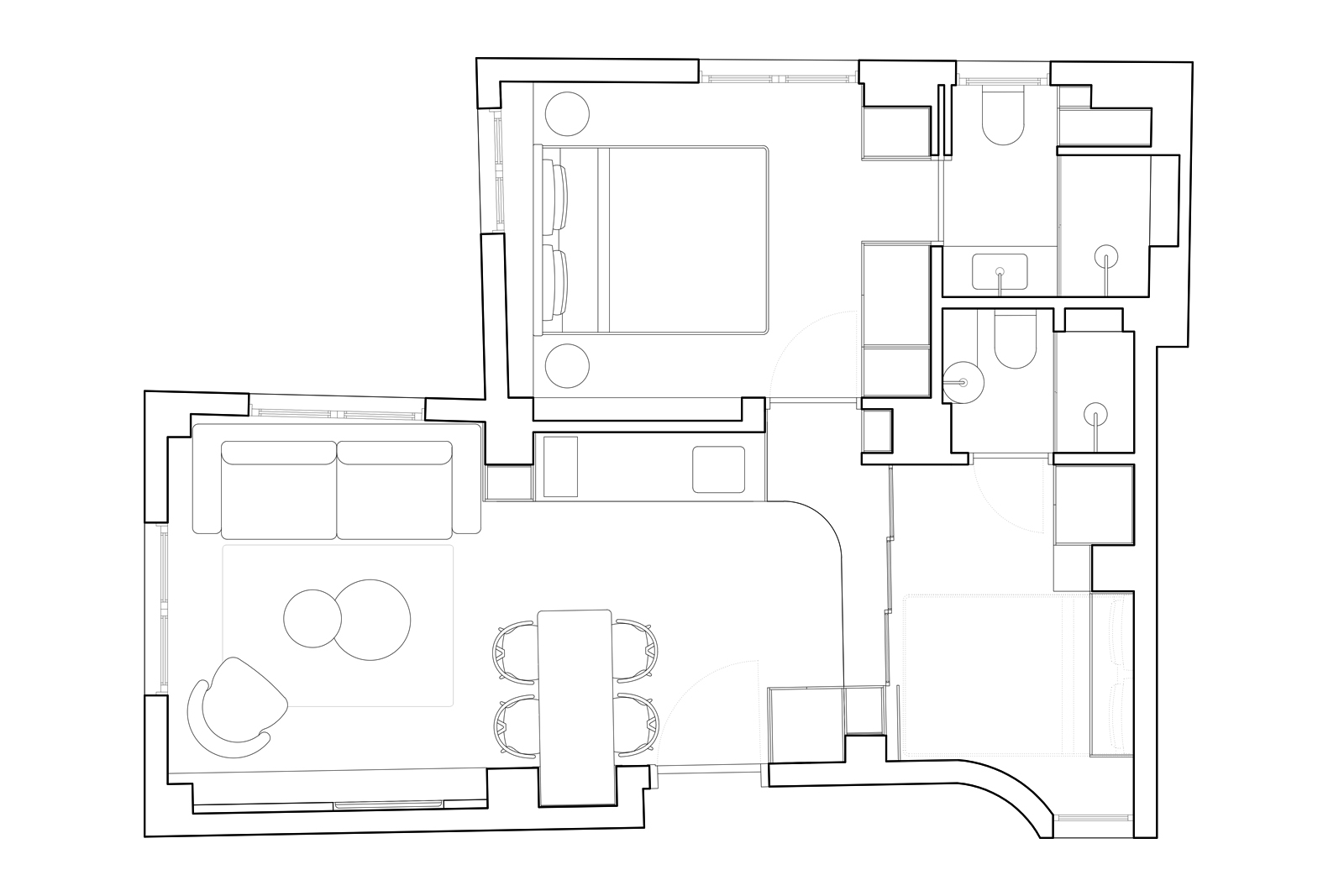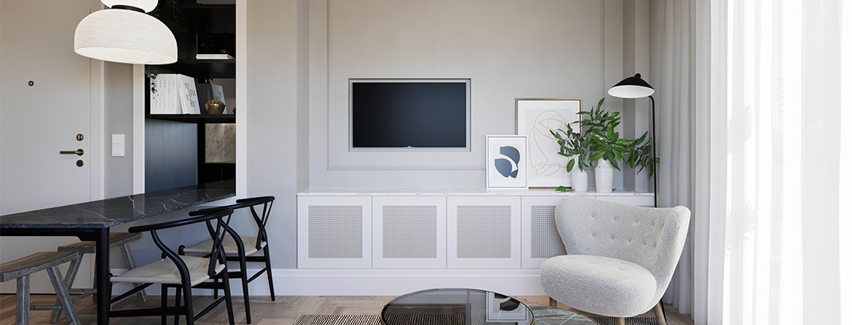
Sina Apartment
The main challenge while rethinking the interior layout of this 54m² apartment was the introduction of an additional variable space that could be used as an office that converts to an ensuite guestroom when needed. As a result, the volume and shape of each space were decided carefully and efficiently in order to serve various living scenarios while maintaining effortless circulation. A monochromatic palette was deliberately used for maintaining a uniform and calm character throughout the apartment, while creating interesting contrasts that highlight the different focal points of each area. Classical elements that were found in the apartment’s previous state as well as the common areas of the early 70’s building were incorporated into the new design in a contemporary manner. The old herringbone oak floor was retained and conserved in the living room and also repeated in the rest of the apartment. The use of marble in the bathrooms echoes the previous era while creating a timeless ambiance. Bespoke wooden structures provide plenty of storage space whereas the soft furnishings and fixtures contribute to a cozy and eclectic visual outcome. One of the main concerns was the amplification of natural light throughout the space, leading to the decision to position the gallery-styled kitchen in the center of the narrow volume, keeping the living area in the most light-filled spot while the convertible office/guestroom in the back is illuminated through sliding glass doors.
Type: Residential
Location: Kolonaki, Athens
Year: 2022
Status: Ongoing
Area: 54m²


