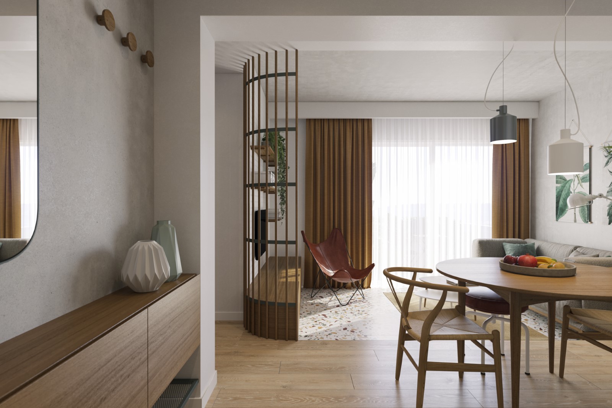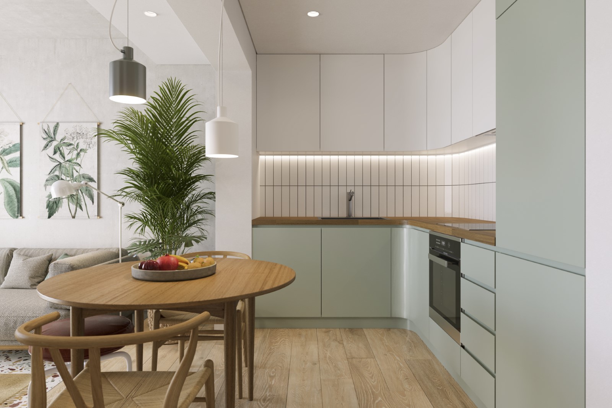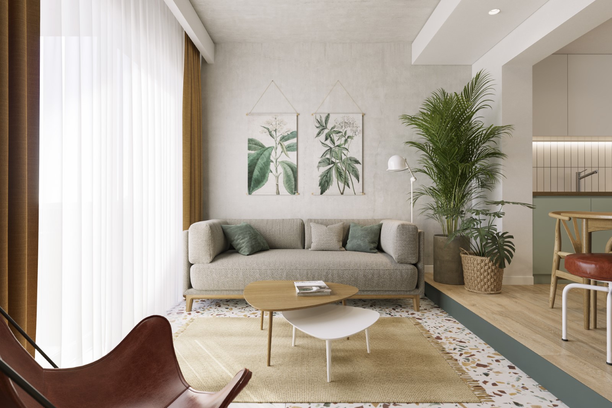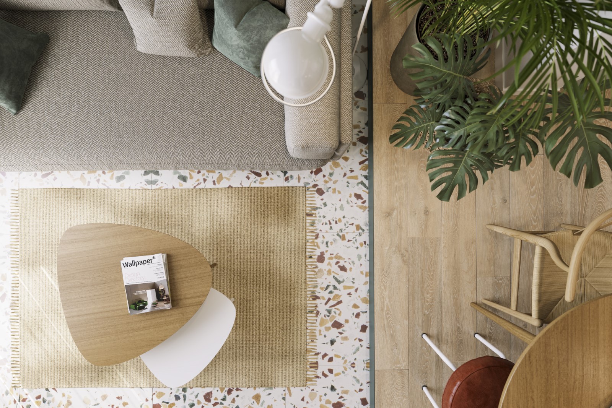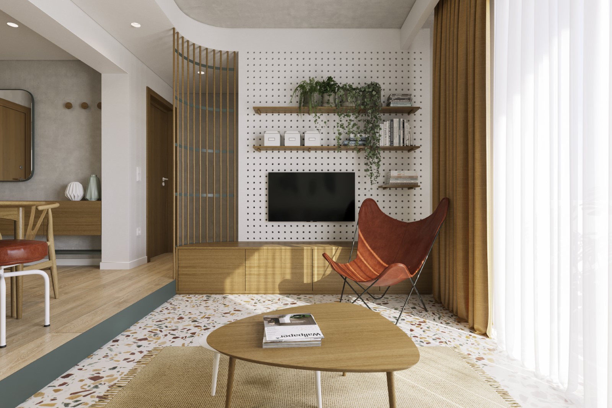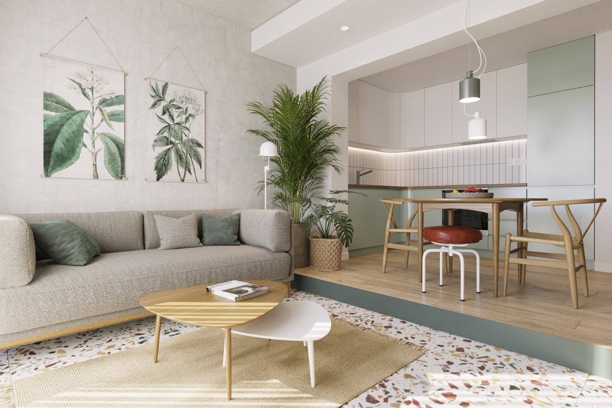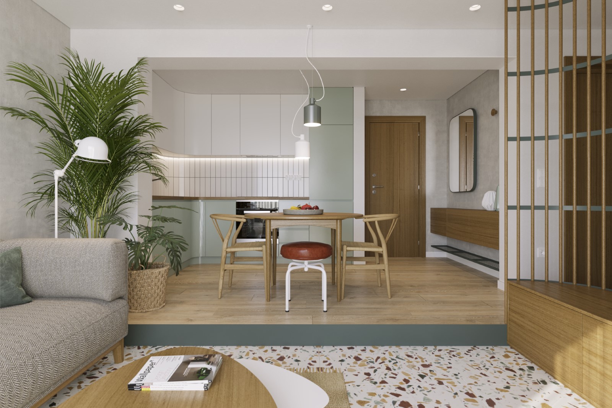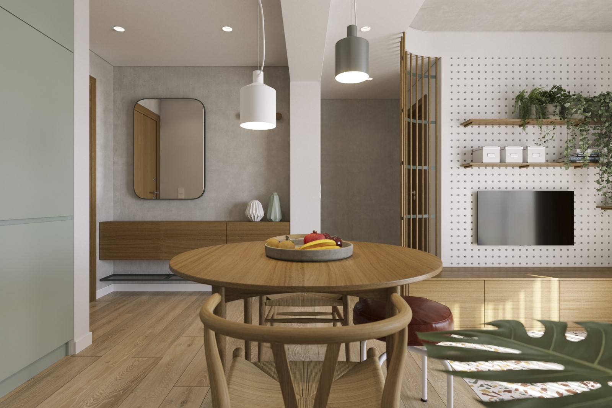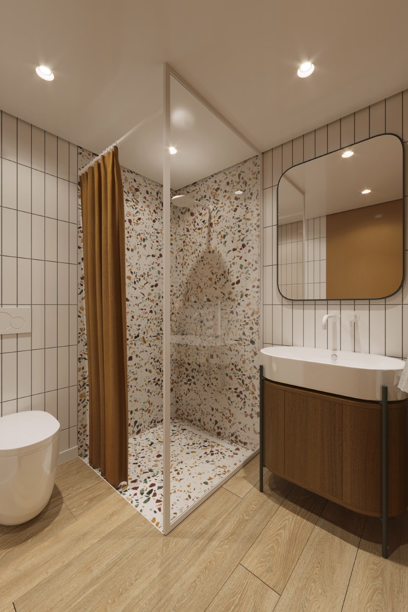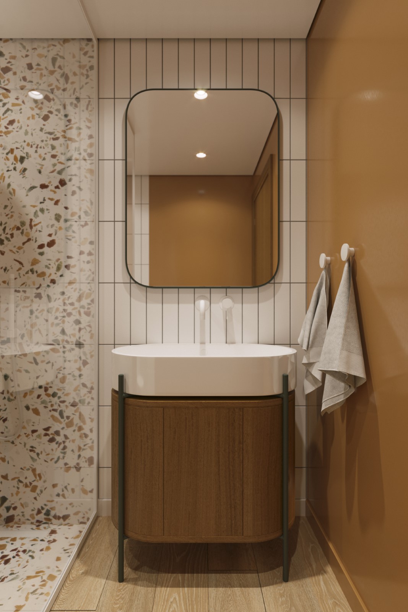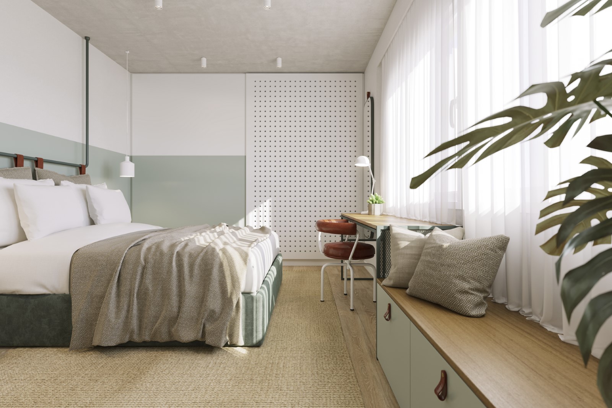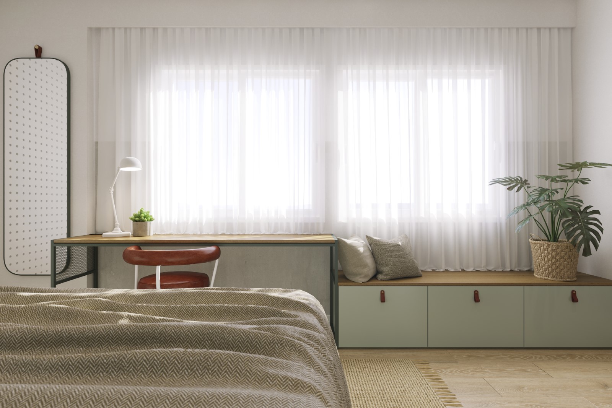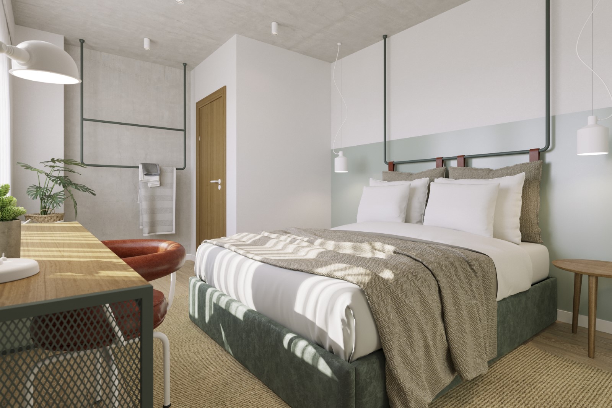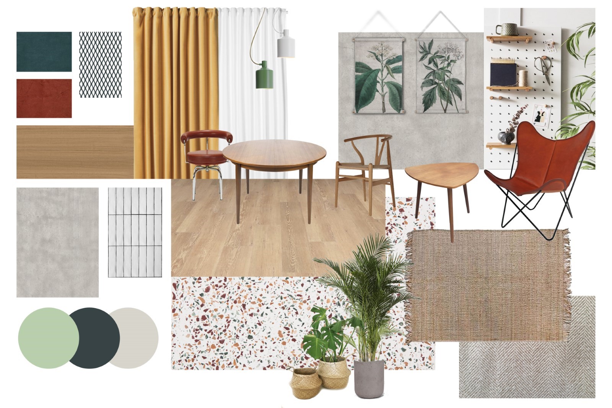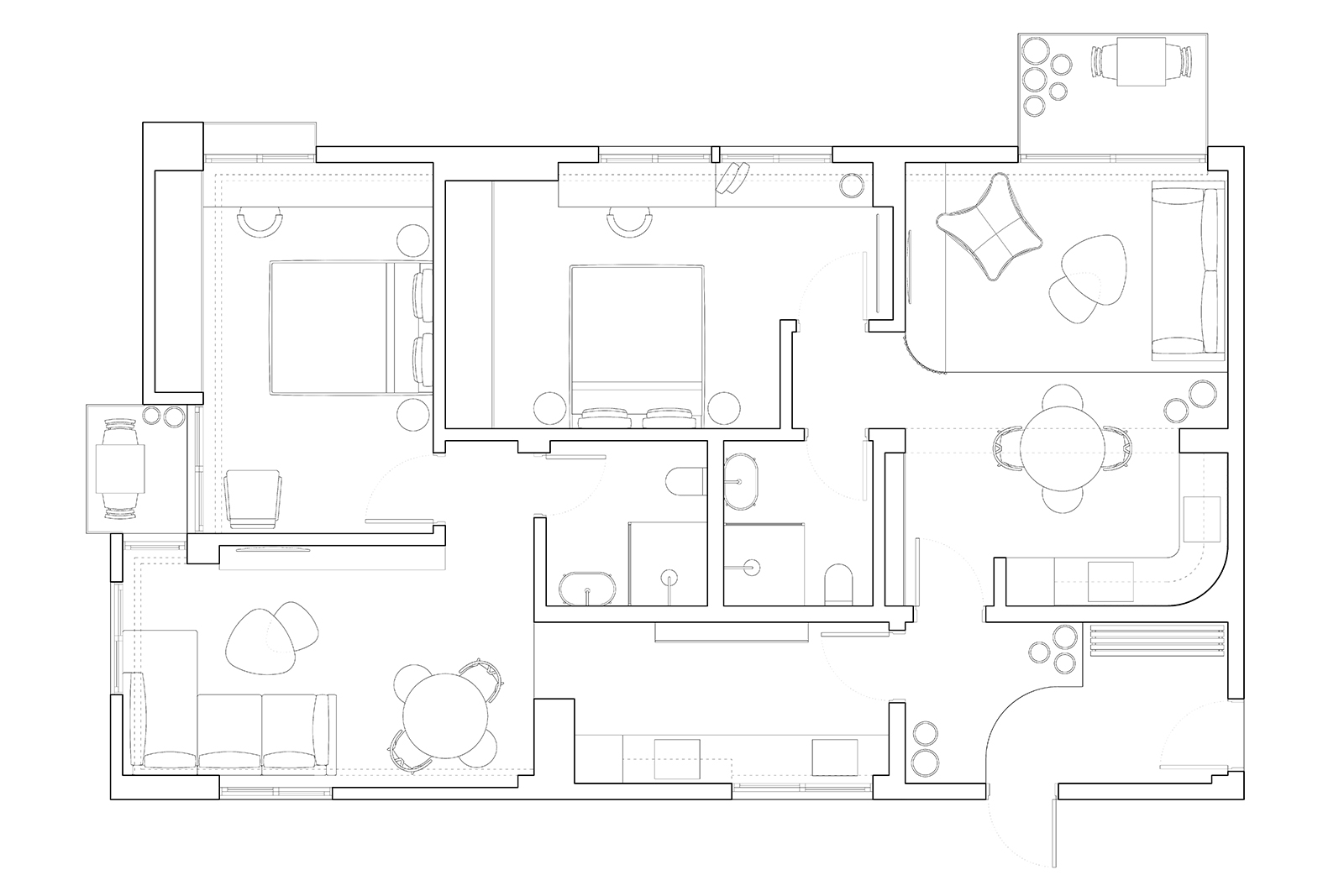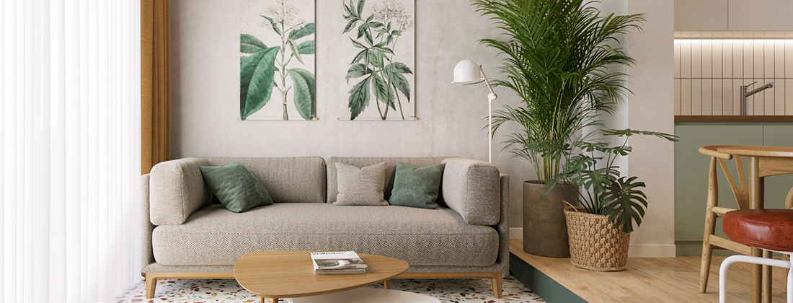
Short Stay Apartments
This project concerns the division of a 100m² apartment in two equal studios of 46m² with a shared entrance hall, for the purpose of their short-term lease. The creation of an elevated level enables the installation of new plumbing while providing the opportunity to alternate floor materials. Oak parquet covers the upper level, whereas a colorful terrazzo highlights the lower living area. The colour palette that derives from the terrazzo is repeated carefully throughout the space in the form of paint on wooden and steel structures, light fixtures, decorative elements, furnishing and curtain fabrics. The materials’ composition is completed with white perforated panels (pegboards), jute rugs, white subway tiles and cement coatings. Some of the wooden structures have teak veneer finish imitating the style of featured vintage mid-century modern furniture including coffeetables, dining and bedside tables. Inside the bathroom the shower area stands out covered with the colorful terrazzo, while blending harmonically with the rest of the materials’ composition. The bedroom reflects the same ambiance as the living space, with prominent bespoke structures created primarily in the service of functionality while adding a unique flair. The blend of design styles as well as the bold color palette, despite being quite challenging, contributes to the creation of a bright and pleasant space with a timeless quality.
Type: Short stay apartments
Location: Nicosia
Year: 2019
Status: Completed
Area: 100m²
Location: Nicosia
Year: 2019
Status: Completed
Area: 100m²


