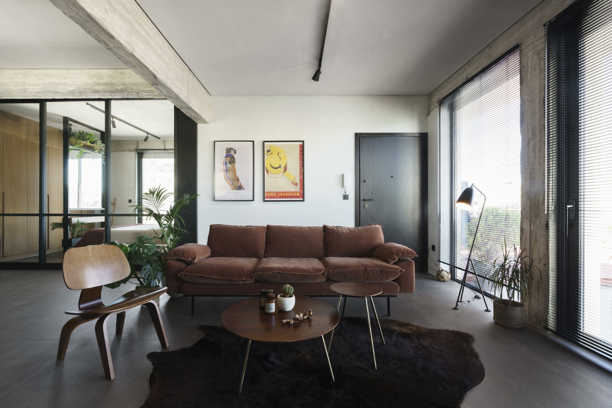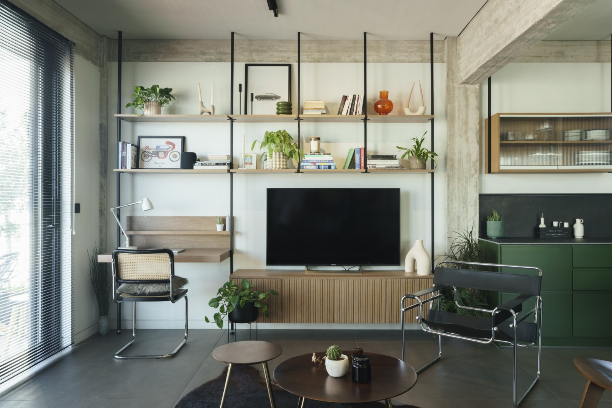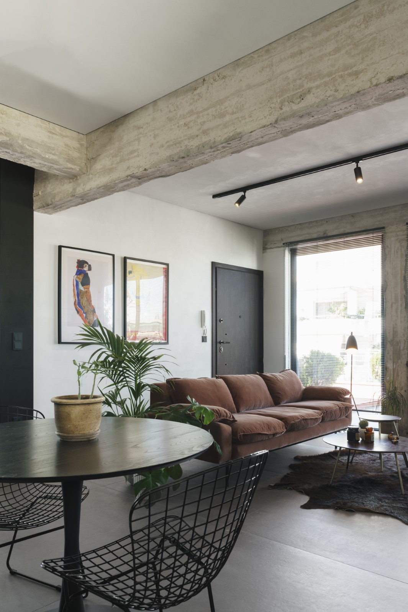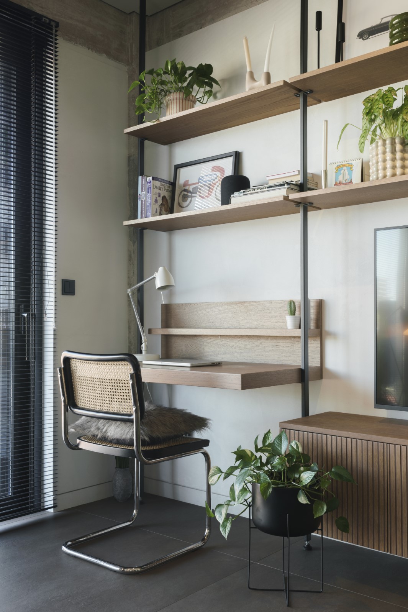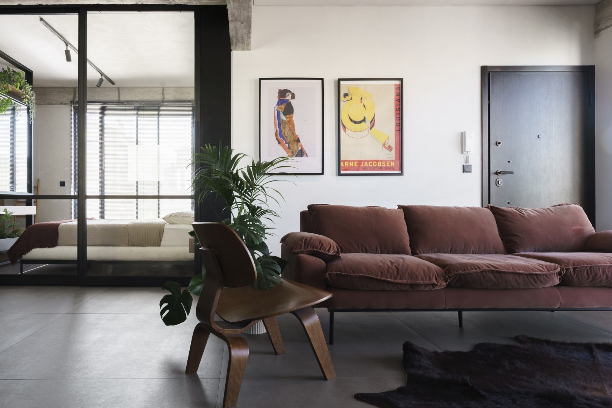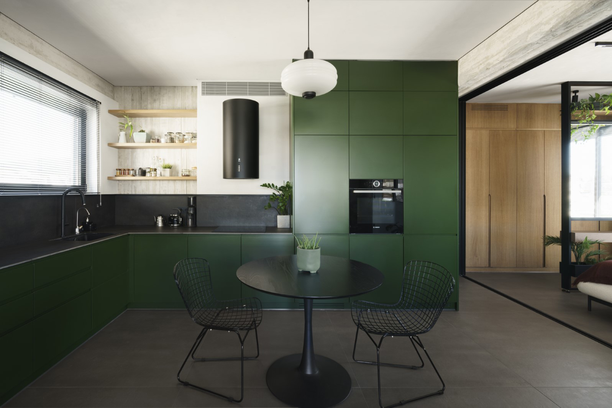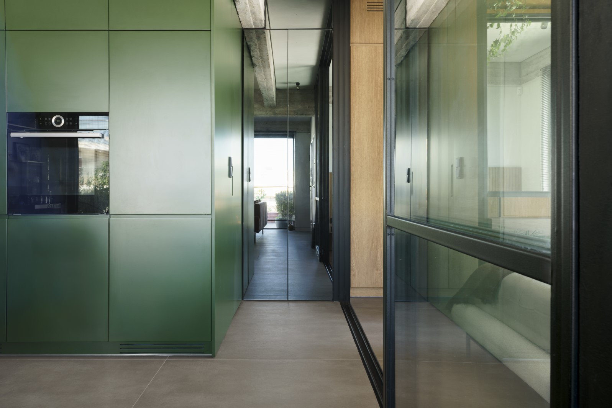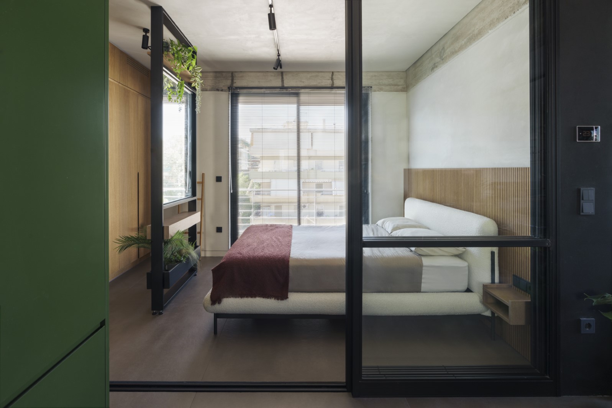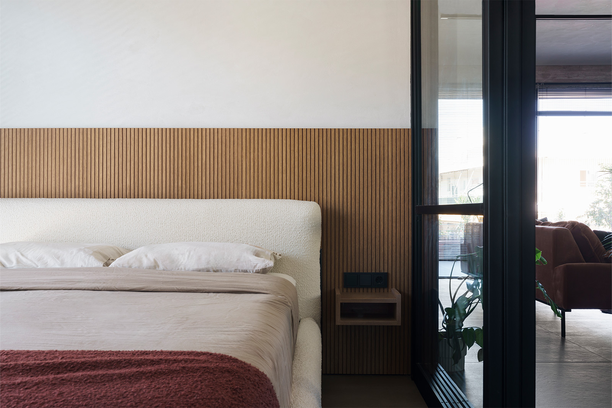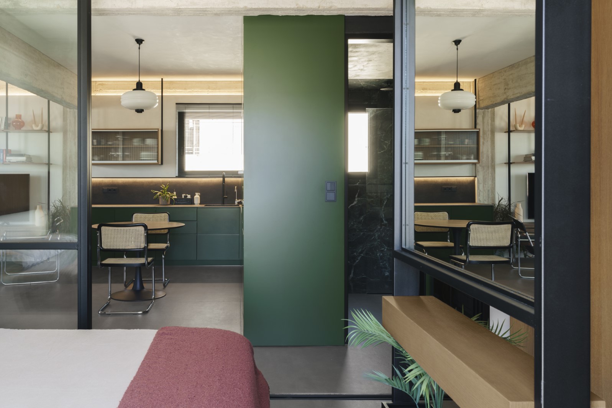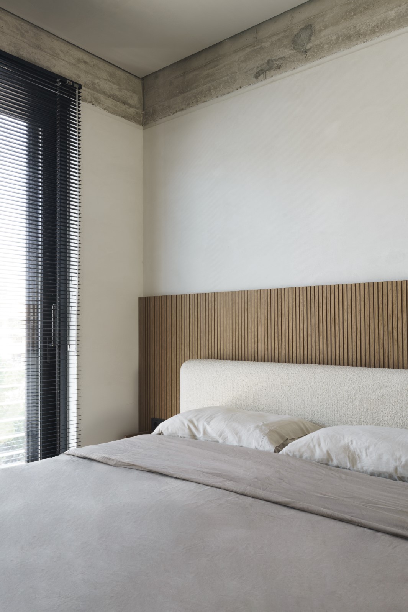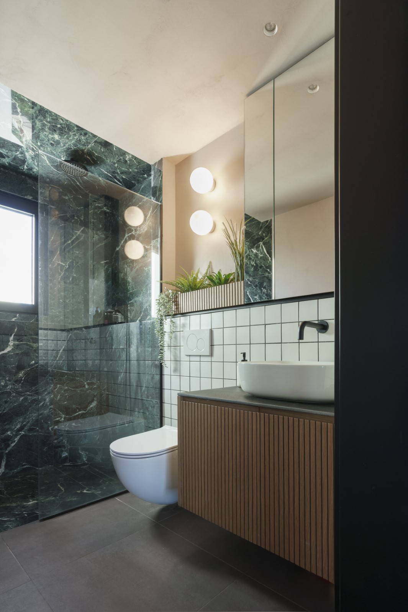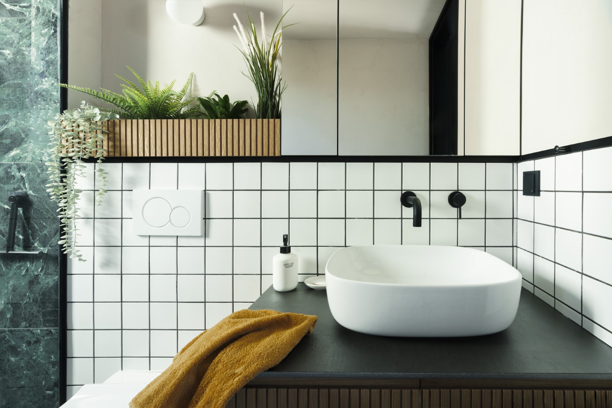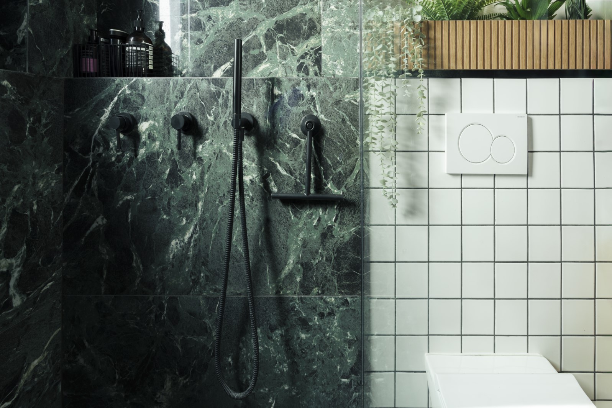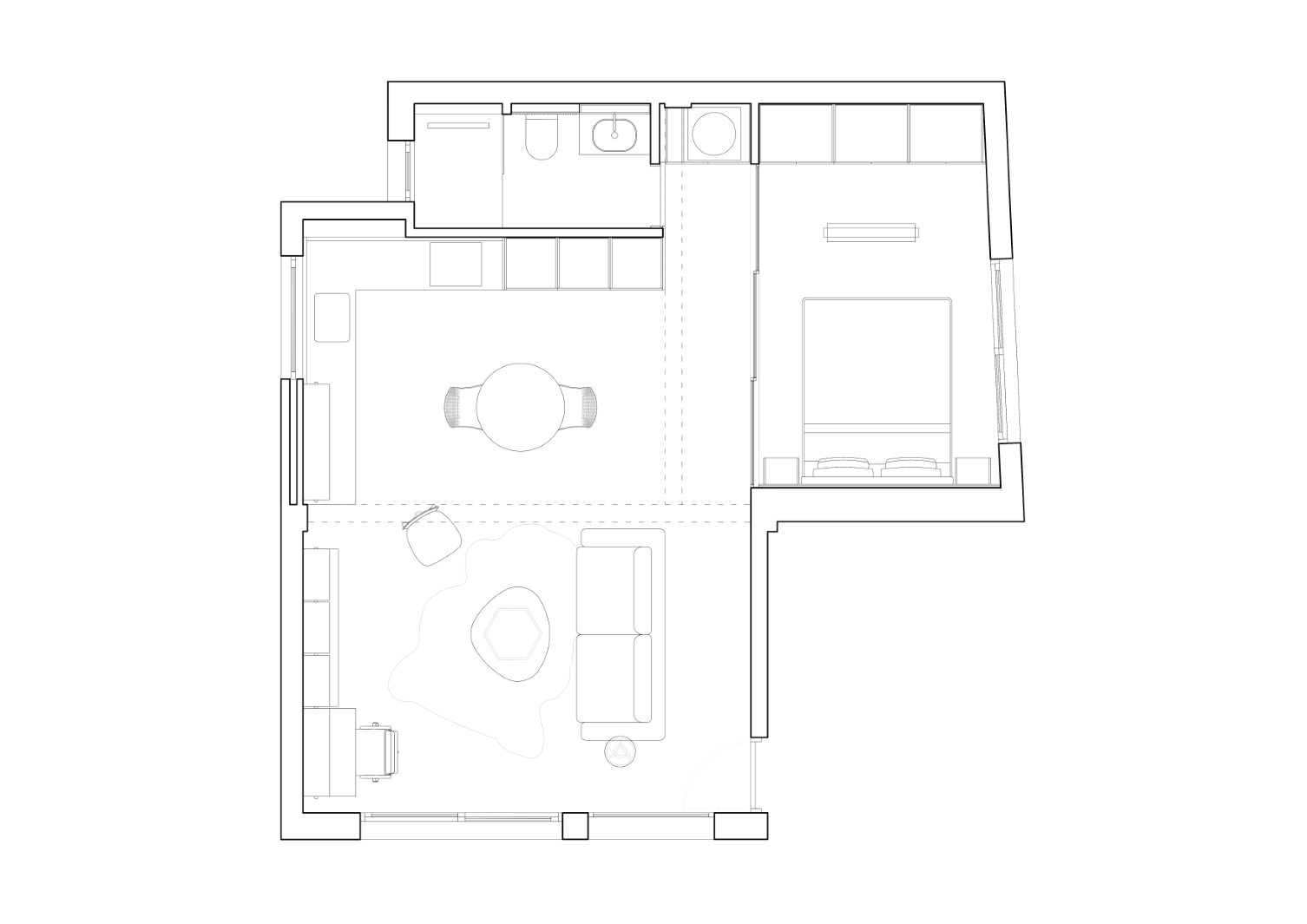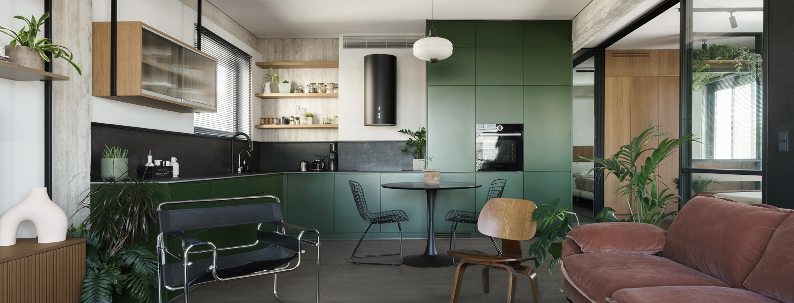
Sirou Apartment
This project concerns the creation of an open plan apartment on the top floor of a small apartment building in Holargos, where only the columns, the beams and the ceiling slab existed already. Taking into account the orientation and the owners’ desire, an open layout was chosen, creating a single space that serves the uses of living, kitchen, dining and working, while maintaining visual continuity with the bedroom, that can be isolated and unified at will through the use of sliding glass doors which also allow southwestern light to penetrate. A volume that stands out with its characteristic forest green color, encloses the bathroom in a discreet way while forming the kitchen externally. The pre-existing columns and beams were deliberately left uncoated, inspiring the use of industrial-style materials, such as the cement coatings on the new walls and ceilings, the large floor tiles with concrete look and the black painted metal elements. The materiality of the space is complemented by oak surfaces in custom designed structures that follow the midcentury and eclectic style of the furniture and accessories.
Type: Residential
Location: Holargos, Attica
Year: 2023
Area: 60m²
Design Team: Harris Adamtziloglou, Sergio Ilias
Photography: Vasso Paraschi


